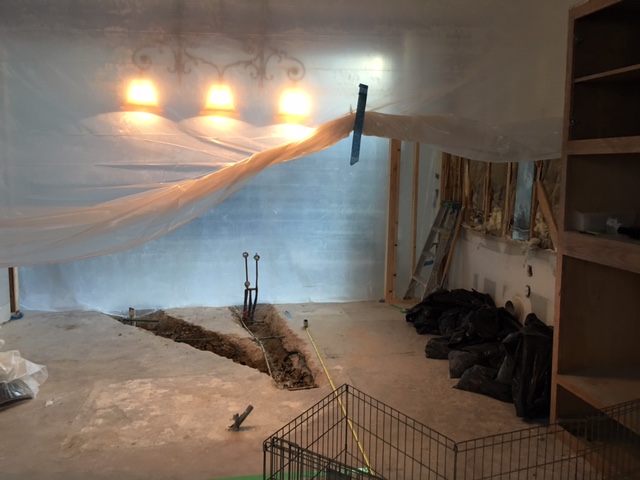Client Project: In Progress Coastal Kitchen Remodel
We love seeing the "before and after" pictures of projects, but what about the "before and DURING" images??
Well get ready for an eye full! This incredible client has taken on quite the remodel and we know it will pay off in the end.
We use concept photos like this one to help clients visualize the end result we are shooting for!
Take a look at these before and DURING pictures and fasten your seatbelt as we reveal some of our design plans at the end of this post!
BEFORE: Looking at the Range side of the kitchen
DURING: Wall and cabinets removed and plumbing gutted
BEFORE: Looking into the new dining area
DURING: Wall and old existing server bar removed
BEFORE: Old Wet Bar
DURING: Making room for new wet bar!
So what are we going to do with this current mess??
Turn it into something incredible!
Here is our vision:
This floor plan may help orient you from the pictures above. This shows what walls are being removed and how we are making this an open and bright plan.
Our color scheme vision is a "coastal chic" topic. Warm grays, white and rich navy in the making.
To add a touch of rustic to the coastal we love this idea of a barn sliding door into the pantry with a chalkboard on one side.
A few of our elevations to design:
The new and improved range wall - with many specialty drawers for perfect convenience
The island is equipped with many useful drawers as well. Perfect for the organized homeowner.
And not to forget the new wine bar. With floating shelves and a full tile backsplash wall... whats not to love?!
Stay tuned in the coming weeks for a full reveal of this complete remodel!




















Post a Comment